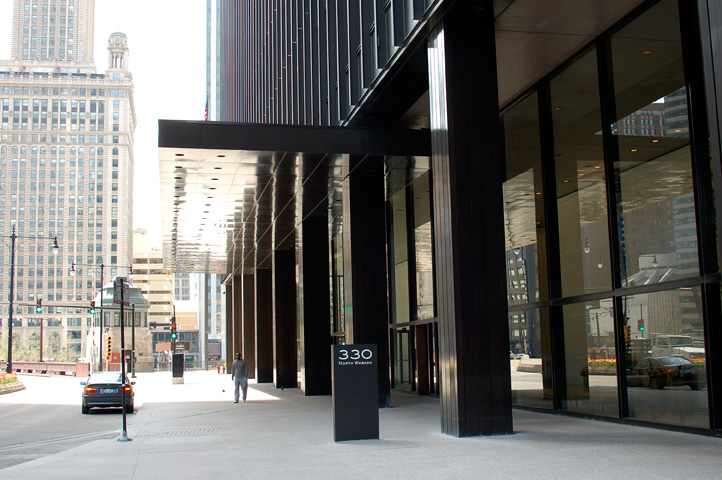The building came into view. My vantage point was on the Chicago River. It was Valentine’s Day. Now Chicago natives had warned us about the cold February winds. But there my wife and I were, on a river tour of Chicago’s architecture. Frozen to the ship’s deck, we looked up as the IBM Plaza came into view.
Ludwig Mies van der Rohe designed the building in the 1960s. Mies came from the famed Bauhaus school, another of my favorite sources of inspiration. In fact, Mies was the last director of Bauhaus. He moved from Berlin to Chicago in 1937 to head the architecture department of Illinois Institute of Technology. There’s a direct line from Bauhaus to Second Chicago School of architecture. Specifically, in minimizing ornamentation in favor of emphasizing building materials themselves.
It was this modernism which drew IBM to Mies van der Rohe. But there was a problem. Many, in fact, with the building IBM wanted. Computing technology of that age was notoriously hot and power-hungry. Moreover, computer engineers were at a premium, which meant a large workforce with little patience for waiting on elevators. Every minute counted. Moving to the ground, the lot was an oddly shaped. Triangular. It sat partially atop of a train line which restricts the foundation needed for a skyscraper. And to top it off, the site had an agreement to provide storage for the Sun-Times. That’s a lot.
“Less is more” was popularized by Mies van der Rohe. Boil down architectural requirements to the essentials. In cybersecurity, we’ve embraced less is more. You see it in concepts like least privilege, least trust (aka Zero Trust), economy of mechanism, and limited security blast radius. You see it in my security principles; like when I discuss building Roombas not Rosies. Less is more is a reminder to take a minimalist approach.
Even from the Chicago River, you can feel the minimalism of the IBM Plaza. The exposed vertical beams, the glass and steel materials on full display. Less is more. But it’s more than it seems. The building has more than double the elevators of a comparable building. The cooling system is similarly over-powered. Designed by C.F. Murphy, the HVAC is tuned for 1970s era computing. Mies also made several floors to be taller to support raised flooring, and reinforced to support the weight. The building is subtly shifted back to make use of the lot, with weight shifted back onto a strong foundation. This feature explains the open pillars in front and allowed Meis to neatly avoid the question of the railway. Less is more? If anything, much of the IBM building is overdone.
Less is more is not a call for doing less. It is a reminder to save our energies to do more where it counts. It is a reminder to pour the savings into solutions for the problem at hand. When we save resources for priorities, less isn’t loss.
IBM moved into IBM Plaza in 1971. For more than three decades, the building was the Chicago office of the tech giant. “The building was declared a Chicago Landmark on February 6, 2008 and added to the National Register of Historic Places on March 26, 2010.” Today, the building at 330 North Wabash is known as the AMA Plaza. It stands as a testament to Ludwig Mies van der Rohe’s ability to balance less and more.
The design lesson: More of what matters is more.

This article is part of a series on designing cyber security capabilities. To see other articles in the series, including a full list of design principles, click here.
Posted by